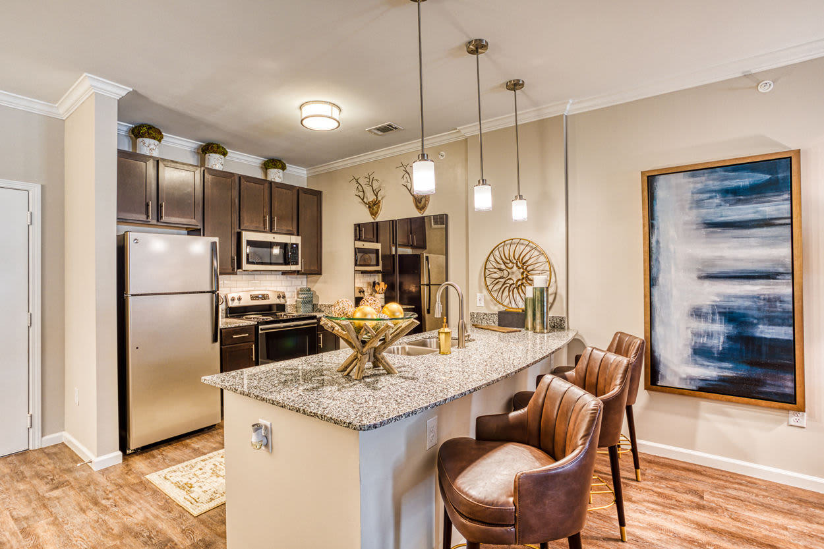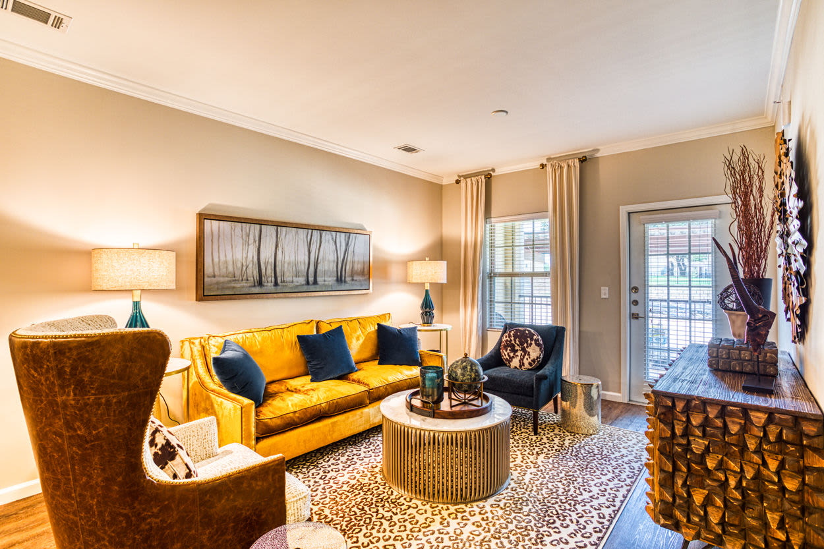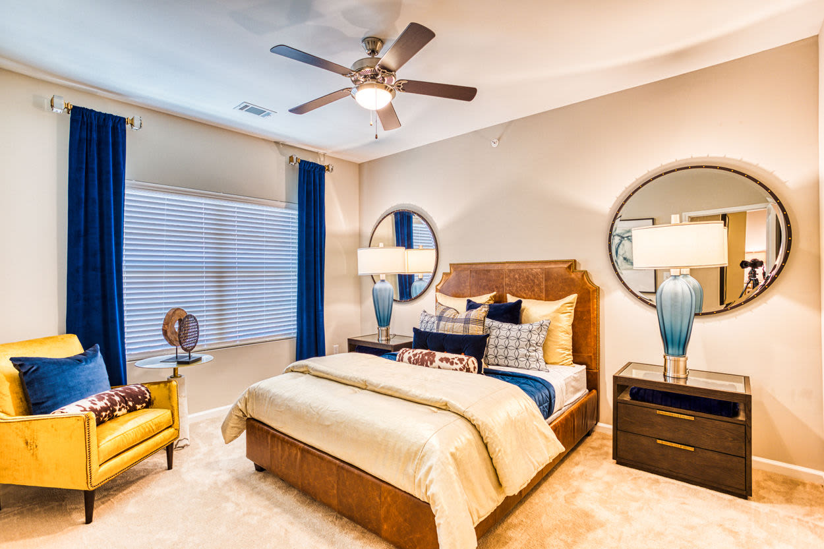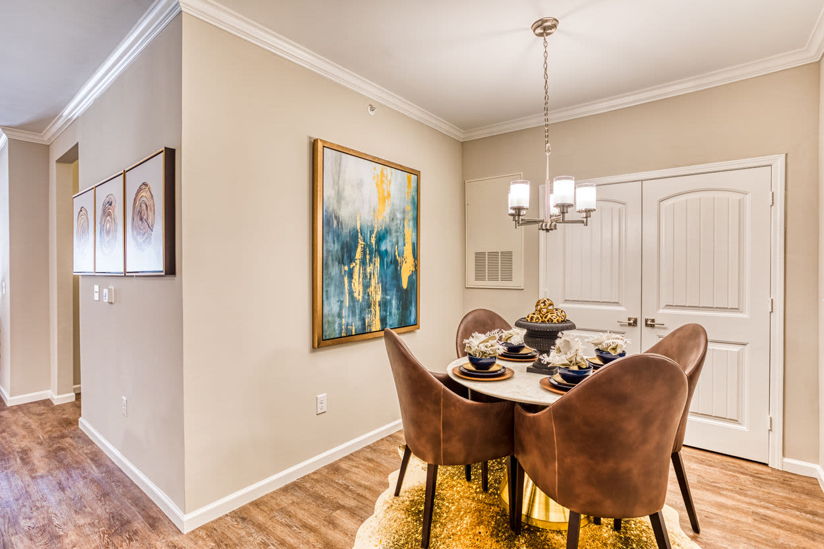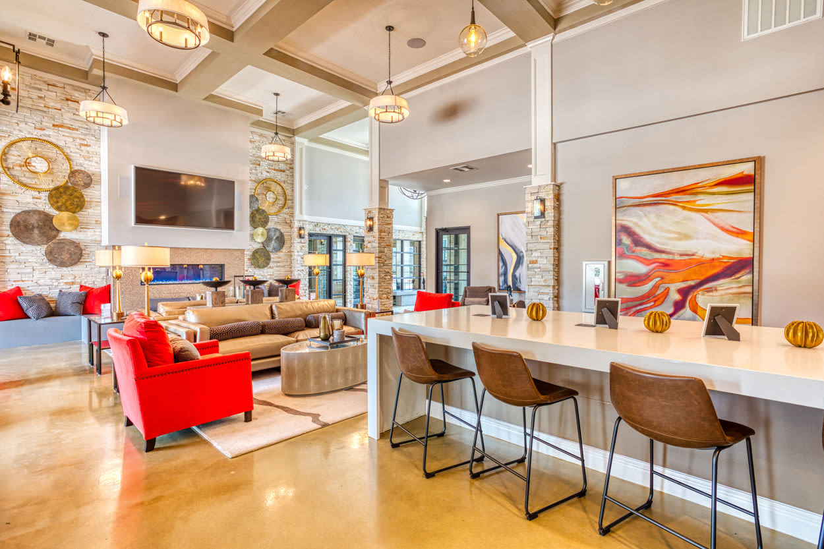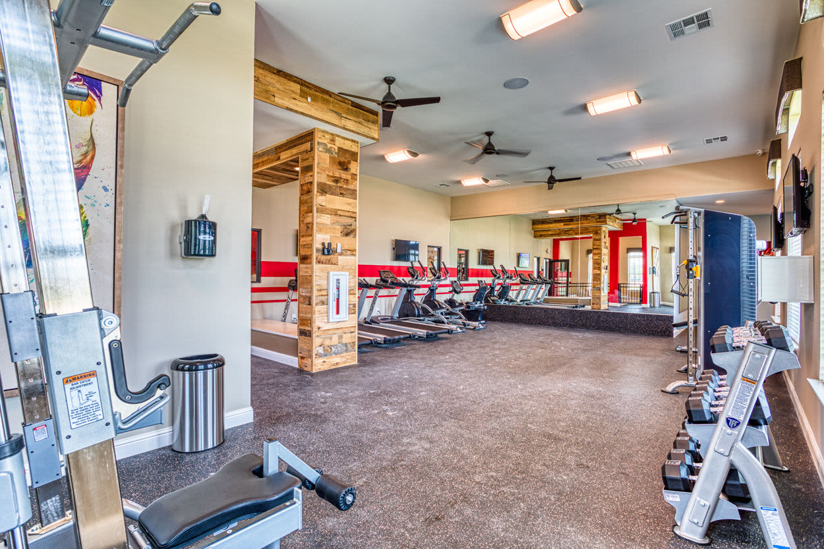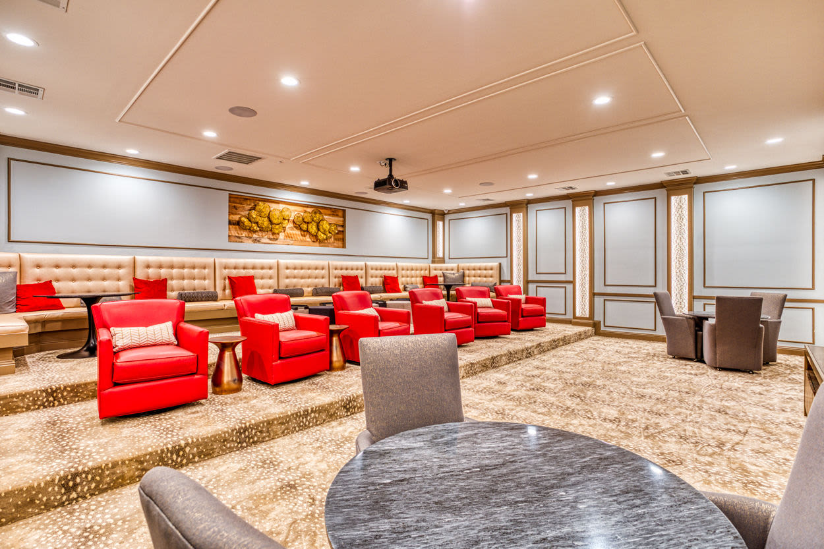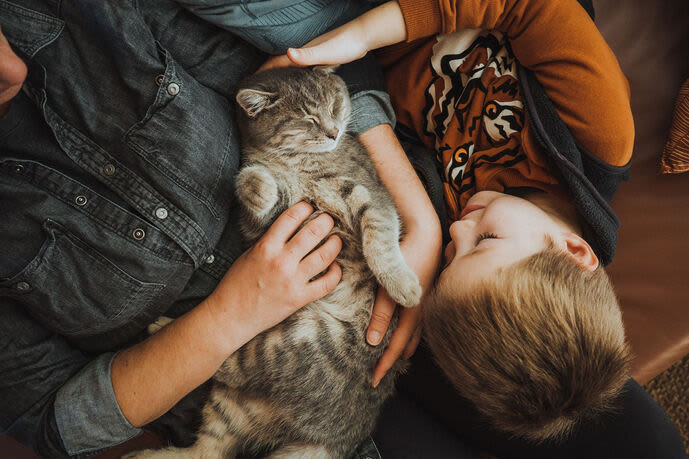A Distinctive Destination
Davies Ranch
Let your lifestyle rise to the occasion when you lease a prestigious residence at Davies Ranch. A luxury one, two, or three bedroom home here brings the excitement of the greater Austin area to you, offering amazing experiences both at your pet-friendly home and around the city. Slip away to the swimming pool on a sunny afternoon, go for a walk along a nearby trail, or catch up on emails while you sip a latte in your bright and refreshing home. Whatever it is you’re getting up to, quickly discover the activities and sights that add joy and energy to your daily routine.
Authentic Living
A Collection of Lifestyle-Centered Extras
This is the kind of place that brings fresh experiences to the forefront of your life. Think weight-training sessions in our fitness center to get your day started, relaxing strolls through our park-like neighborhood setting with your pup after dinner, and settling into a well-crafted apartment home without having to settle at all.
Unparalleled Appeal
Embrace Your Space
Find yourself tucked into the beauty of Austin’s landscape in our thriving community and wake up to appealing surroundings each new day. From spending your time in the comfort of a spacious residence to getting out for some exploration in the natural territory all around you, love everything a Davies Ranch home offers, including a robust list of community amenities. Visit our Photo Gallery to see what’s waiting for you inside your luxury home, then select the space that fits your lifestyle.
Bring Your Life To
The Next Level in Austin
Meet us at the corner of connection and culture . At the edge of this urban metropolis, your address at Davies Ranch sits right where all the best access points meet, bringing you a truly incredible living destination in Austin, Texas.

Next to I-35
Close to a coveted location.

11 Miles to Downtown
A brief drive into the city.

Right in Nature
Escape from concrete and explore.

Davies Ranch
Life in Symmetry

